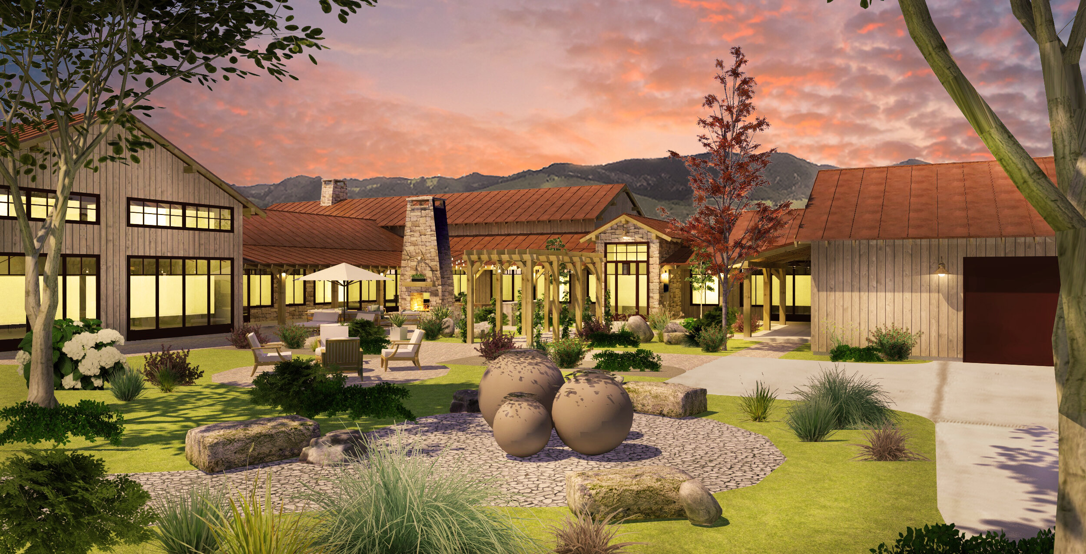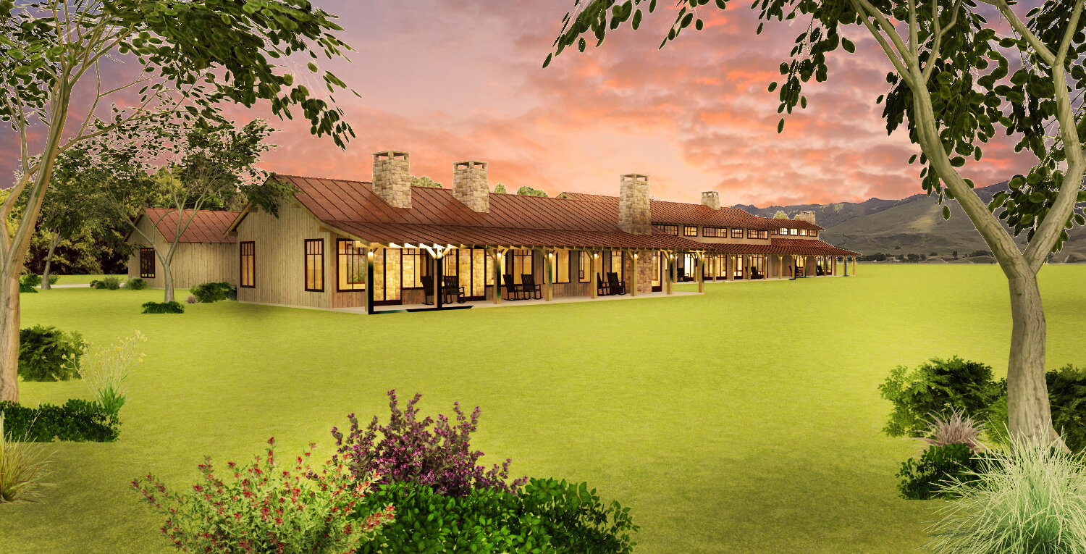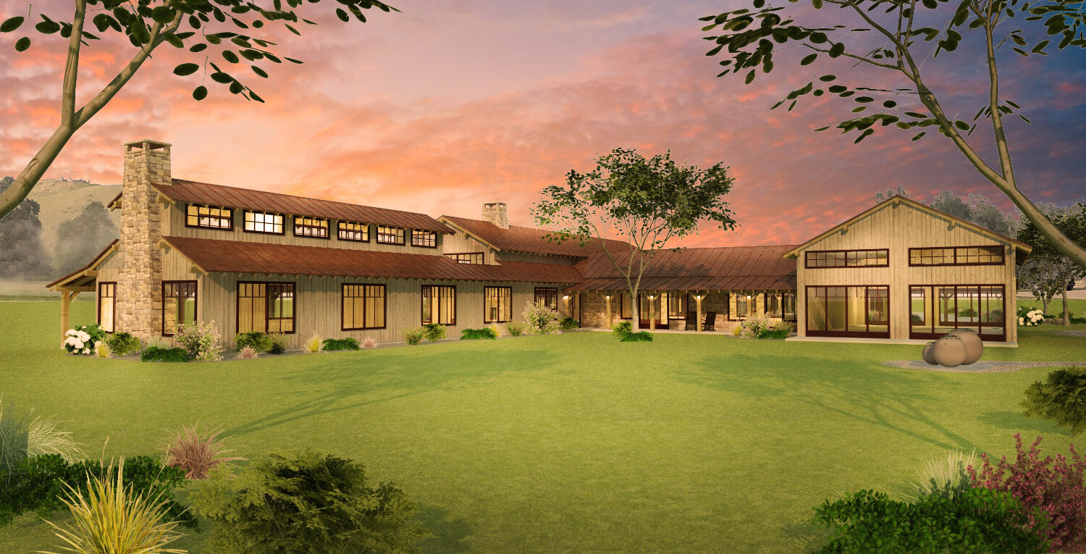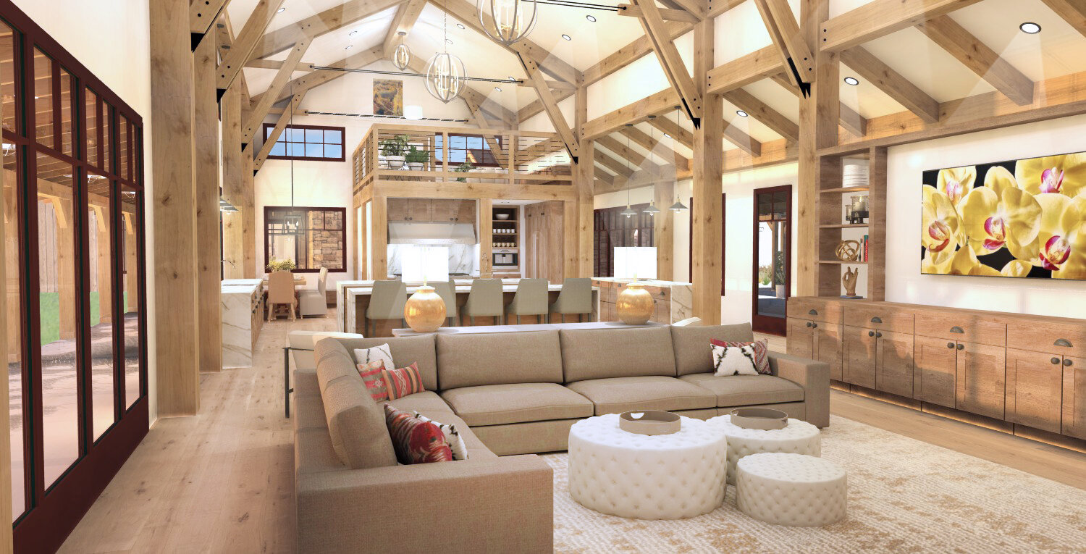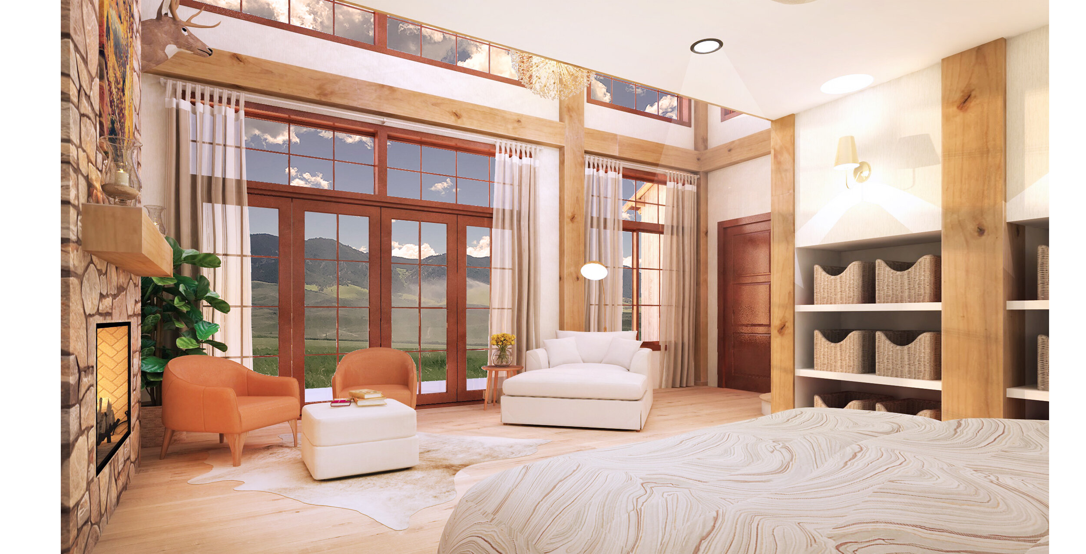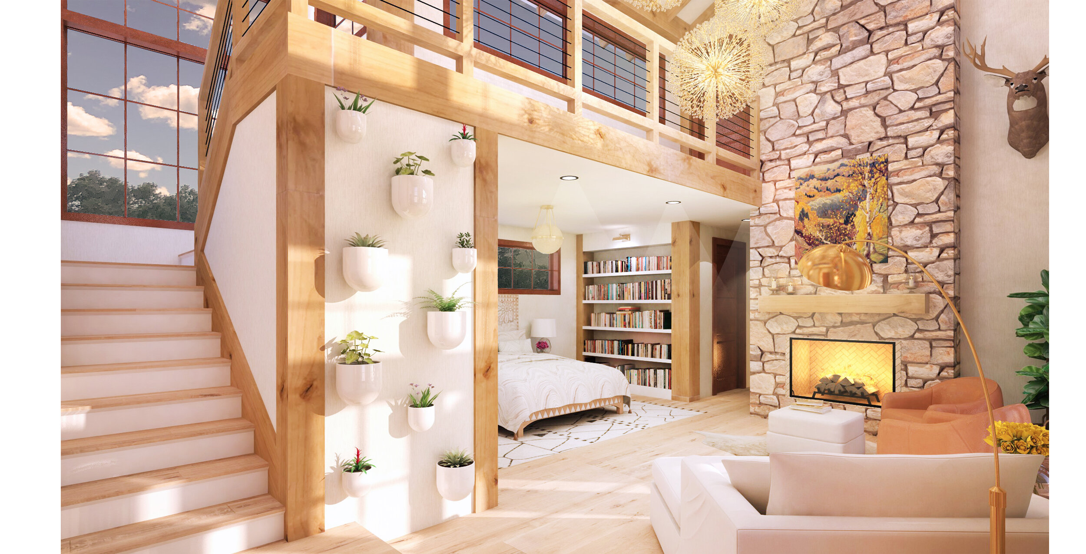Wyoming Ranch Lodge
This custom residence is designed to the be a central gathering place for the extended family. With a variety of spaces included in the program, our design team divided the plan into cottages that are connected with window covered hallways. The exterior design of the cottages allowed the building to settle into the landscape and blend with the natural features of the environment. Outdoor courtyards were also created to allow for a multitude of indoor and outdoor gathering and entertaining spaces that are visually connected. The design features a master wing with a crow's nest office, guest wing with three bedrooms and three bathrooms, a theater, and a bunk room.

