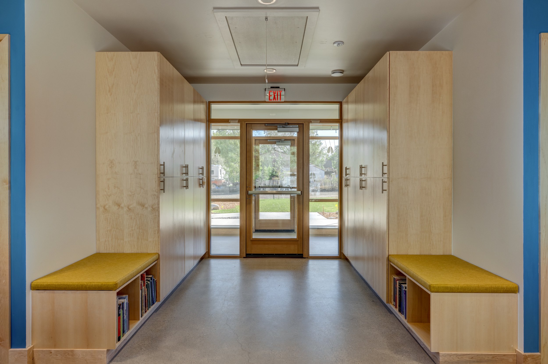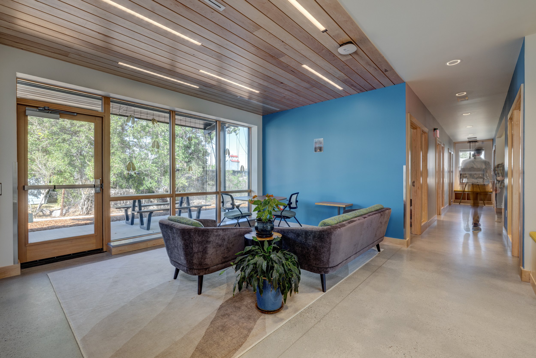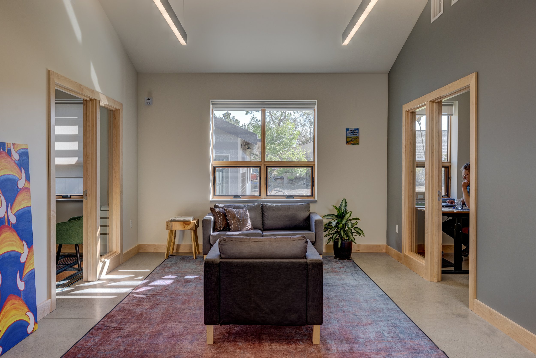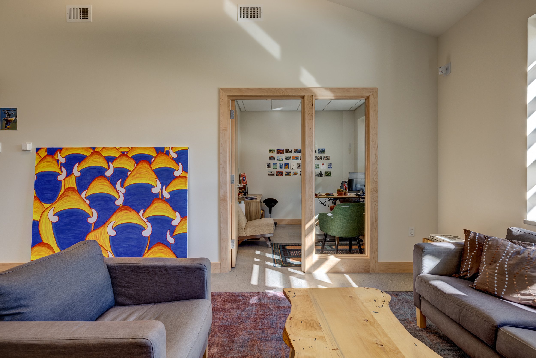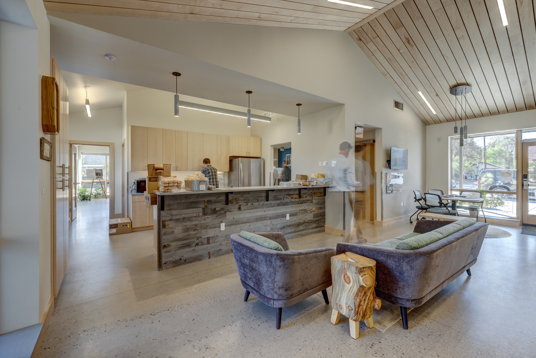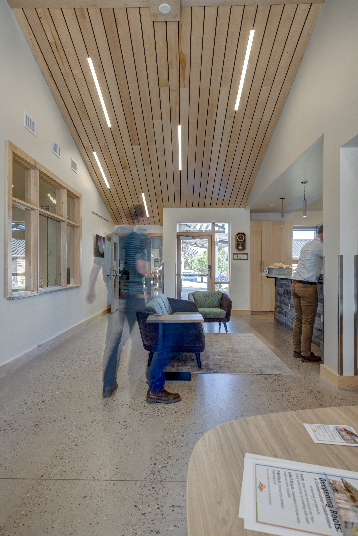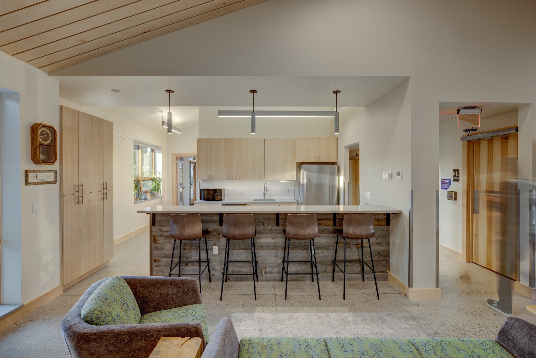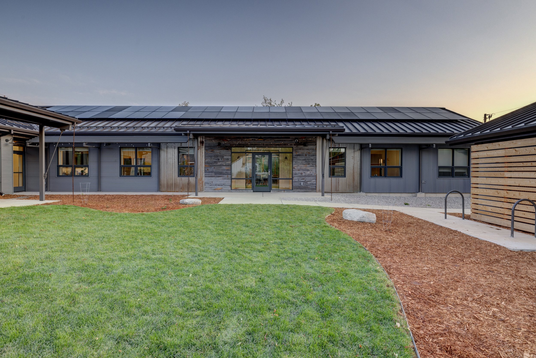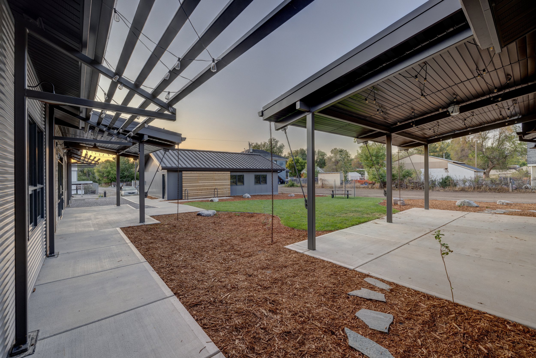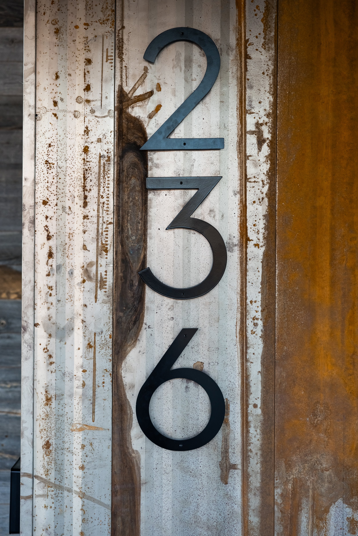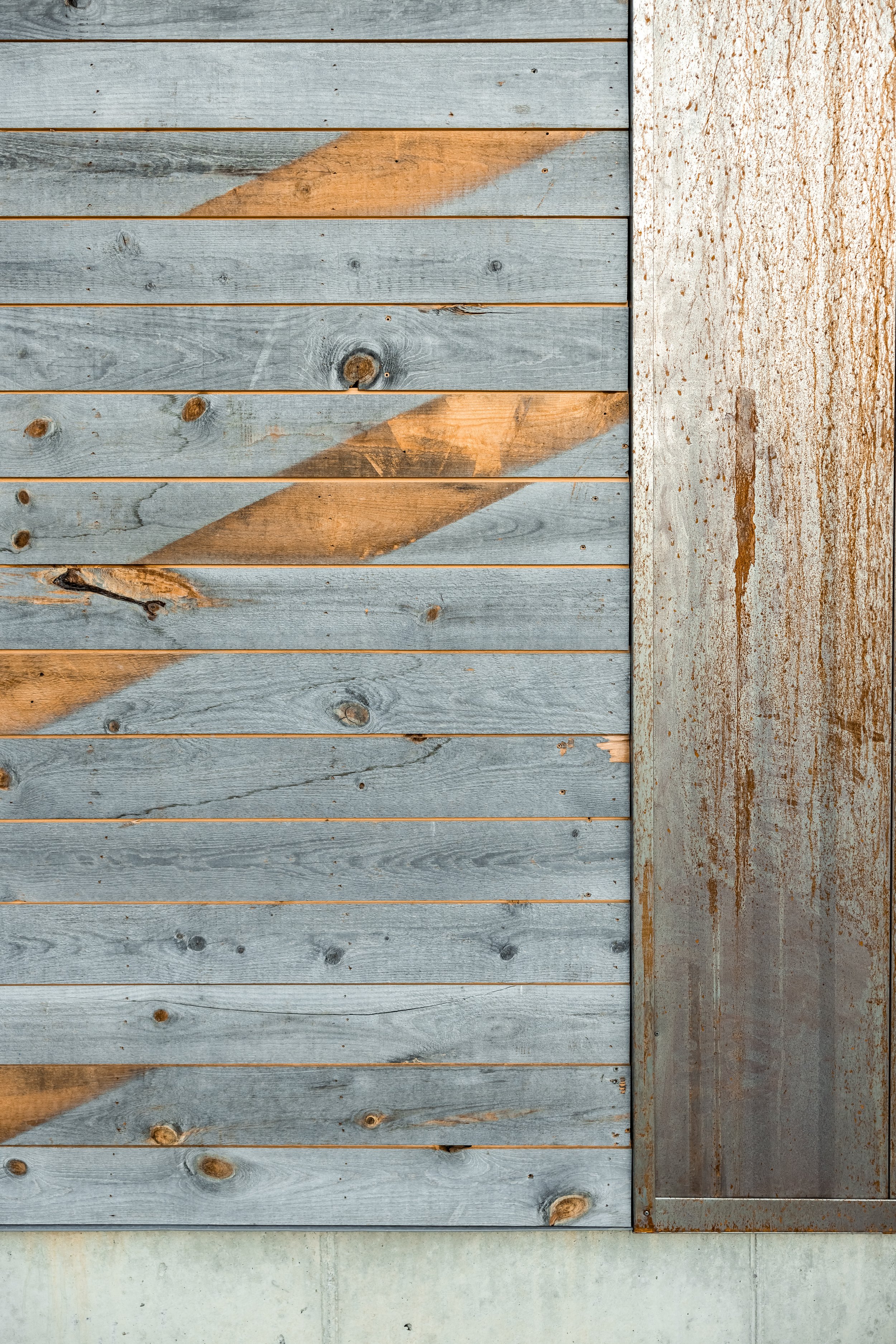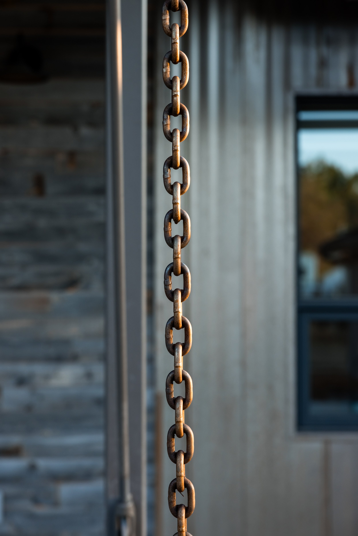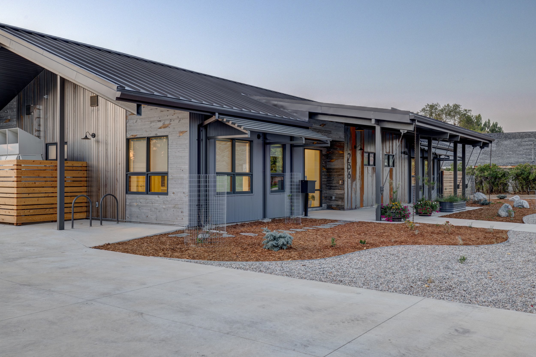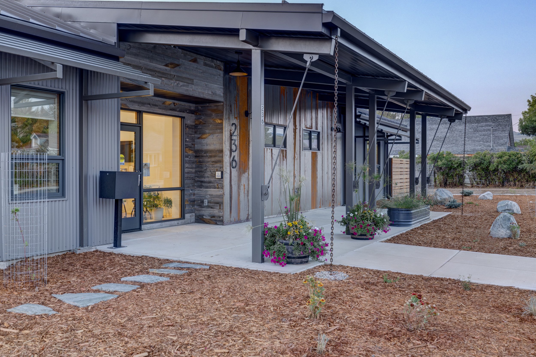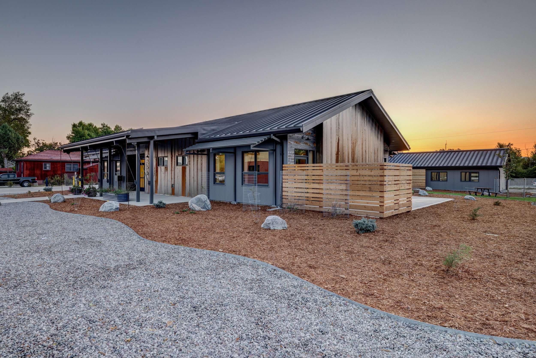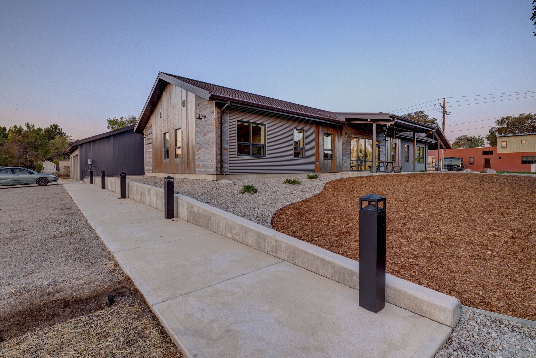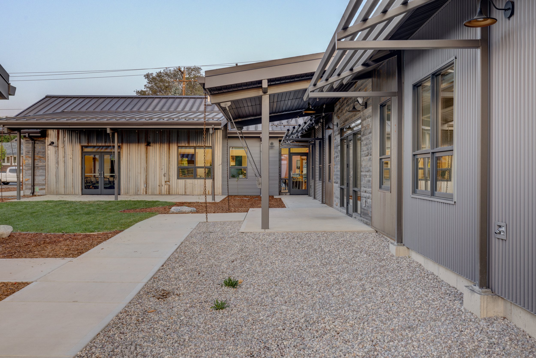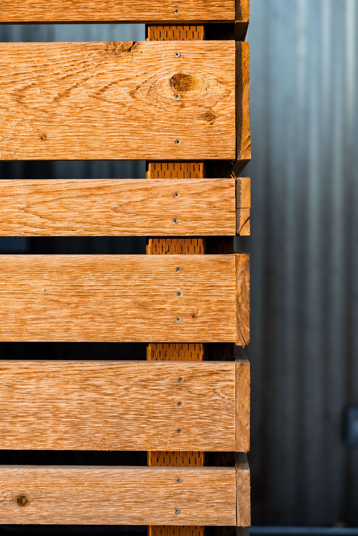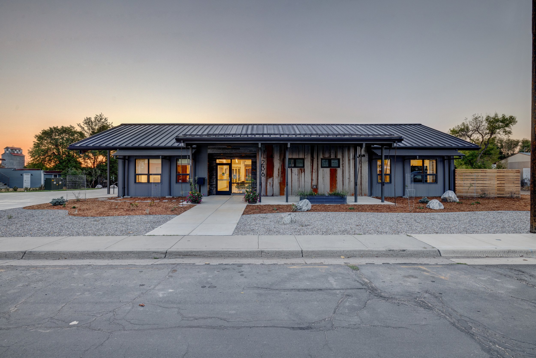
This 4,900-square-foot office building and separate 1,000-square-foot garage project for the Wyoming Outdoor Council was designed with an emphasis on sustainable construction, natural materials, community outreach, and Net-Zero goals.
One wing of the main building houses the office space for the outdoor council that can remain locked-off and separate from the public wing of the building. A lobby with informal meeting space and an open break/kitchen space act as the central hub, connecting the private office and public conference wings of the building.
The design of the main building includes a double stud exterior wall system, high-performing thermal envelope, triple-paned windows, sunshades, operable windows, solar panels, and other green building practices.
Careful consideration of the site with a naturally landscaped courtyard and outdoor patio spaces allows the outdoor council to have additional opportunities for exterior work areas and outdoor gathering and event spaces.
