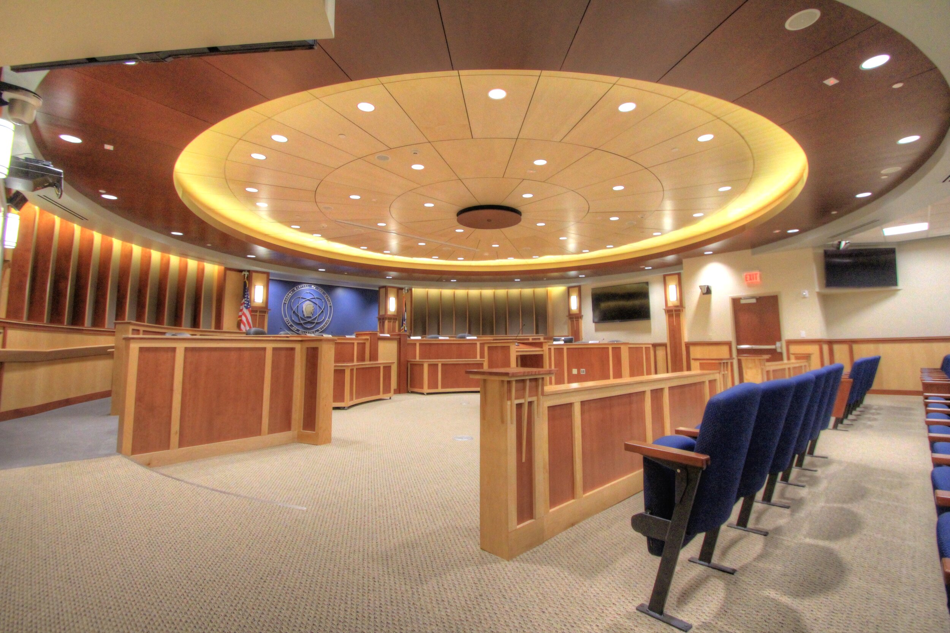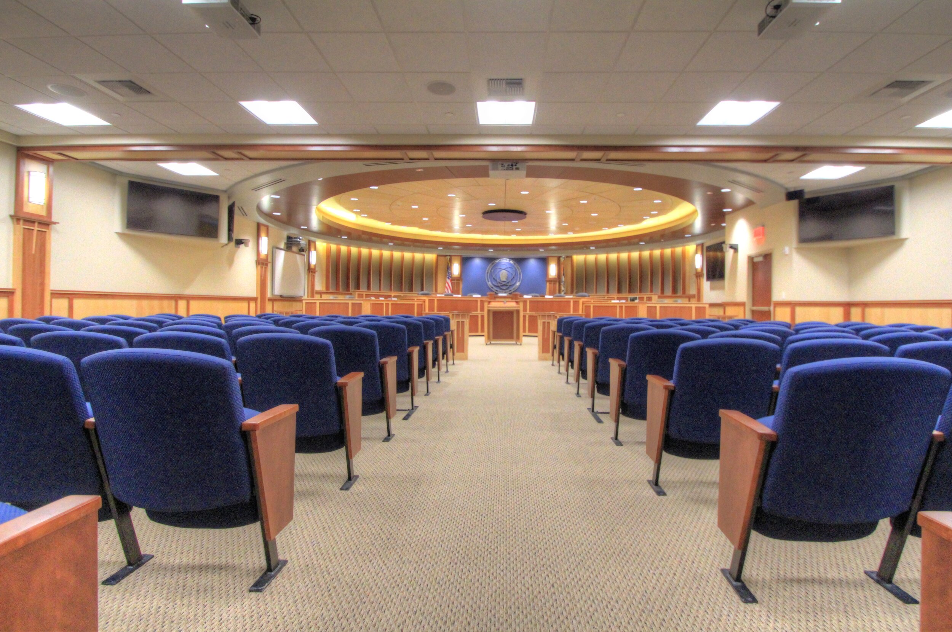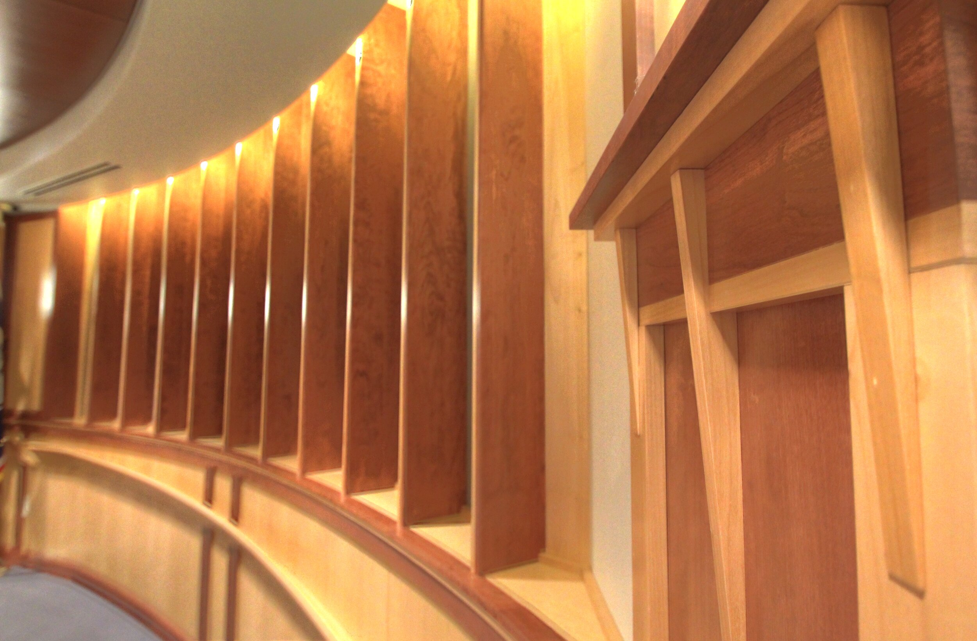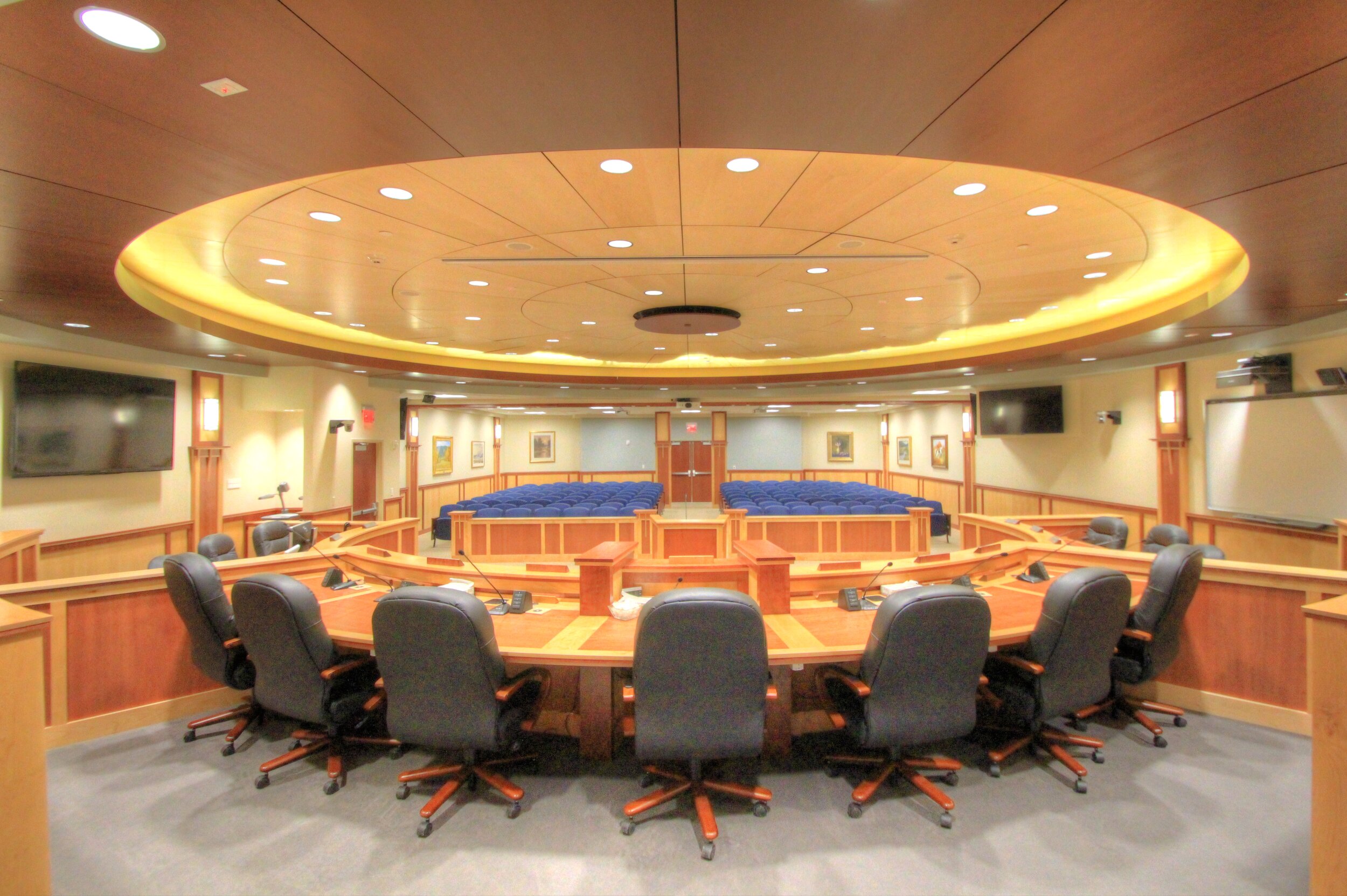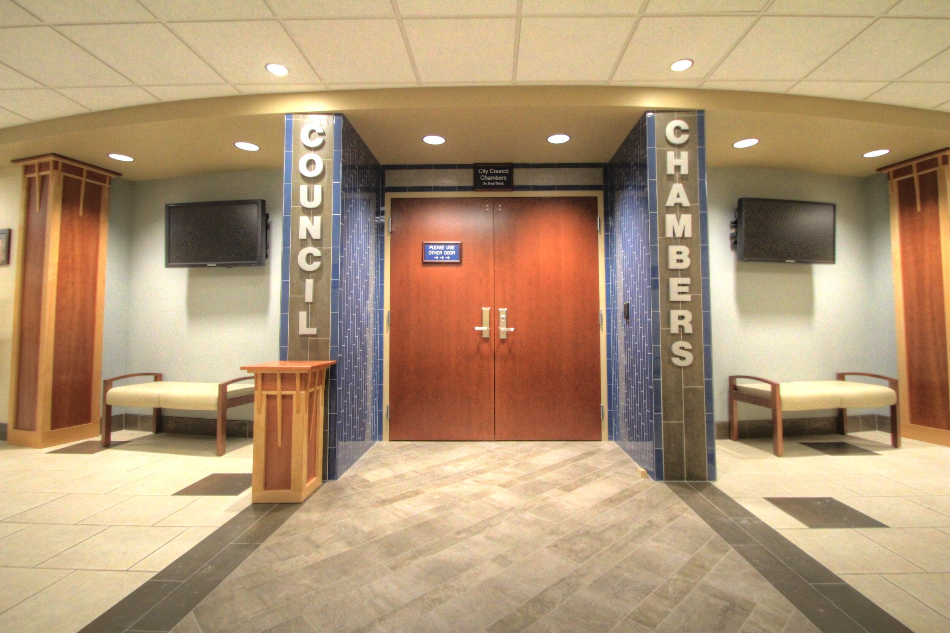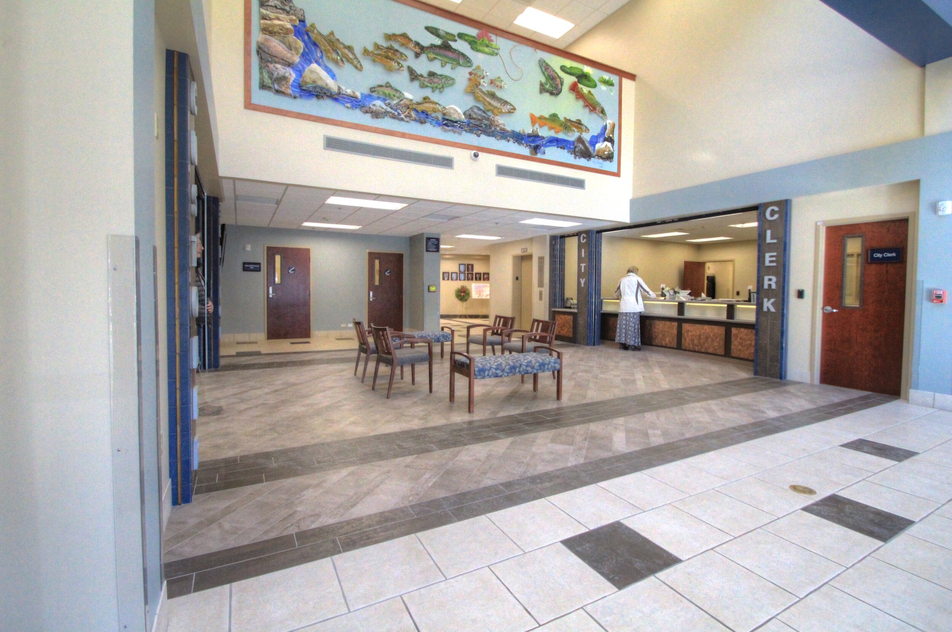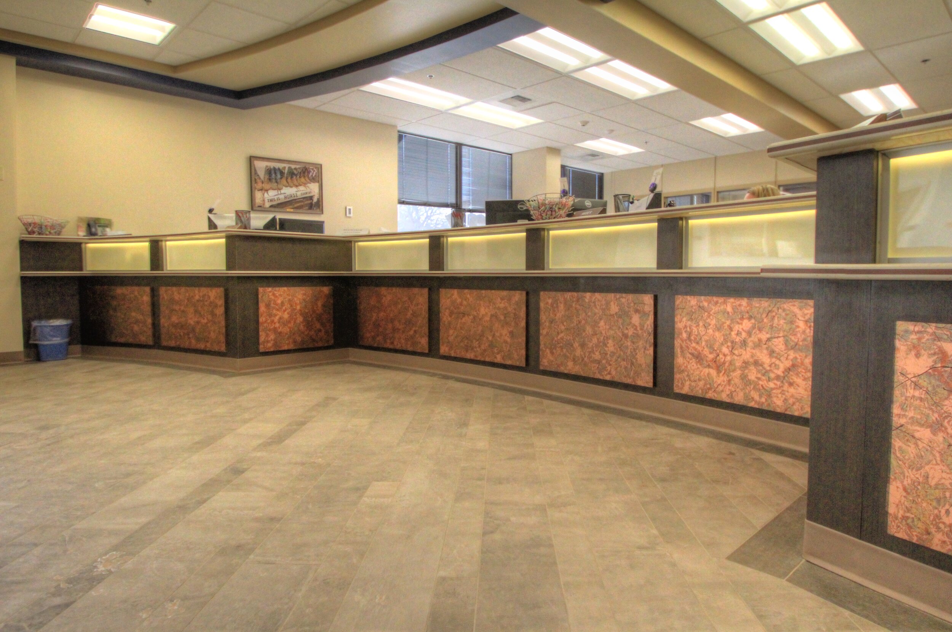City of Gillette - City Hall
PHASE III: This work consisted of approximately 10,000 SF of remodeling on the first floor in the customer service and council chambers areas.
PHASE II: This work consisted of approximately 12,600 SF of remodeling on the second floor and approximately 70 SF of remodeling on the first floor of the existing City Hall building.
